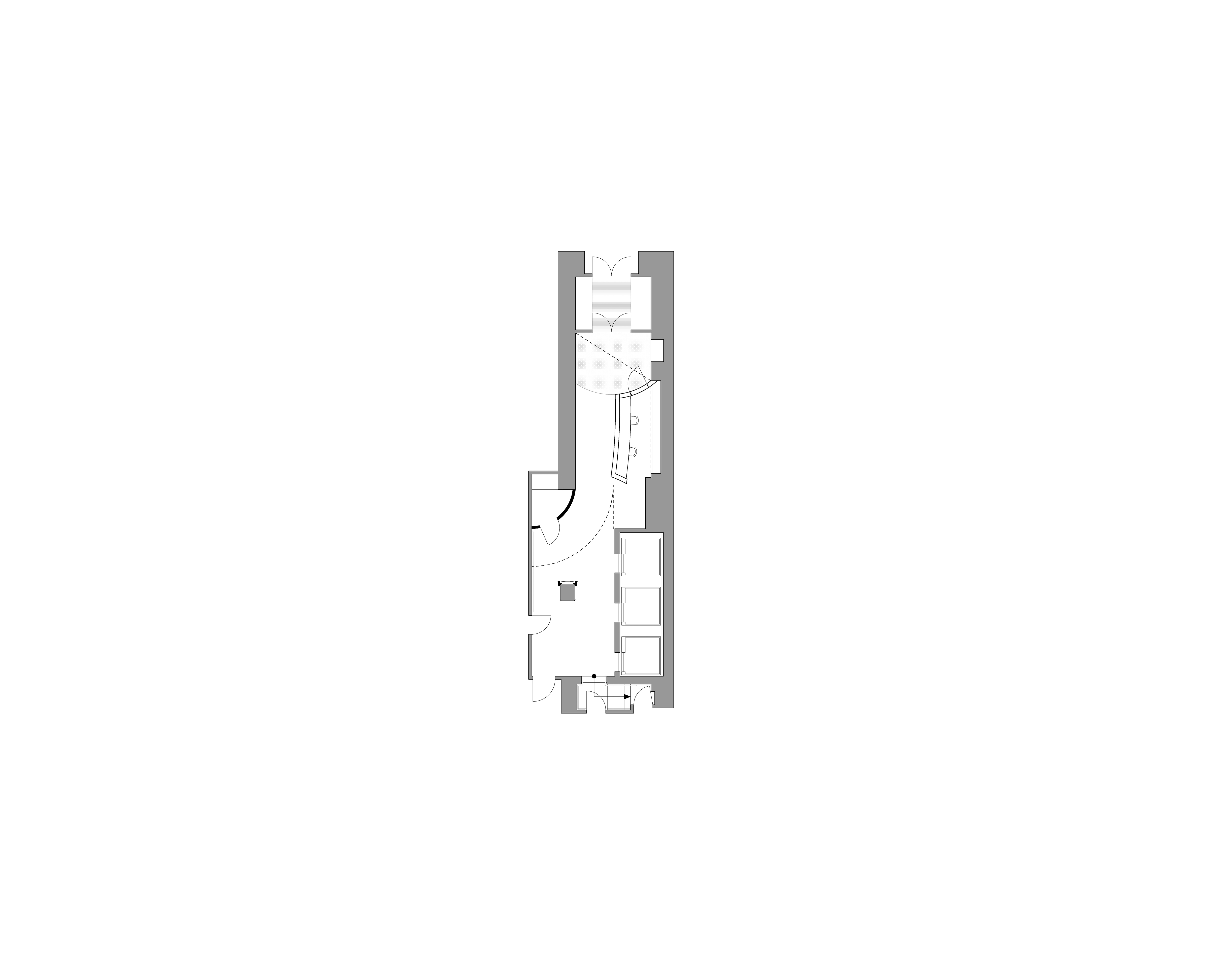The redesigned lobby of the Residence Hall at State Street introduces a geometric approach to create a more open and functional space. Connecting deep lobby spaces, the vaulted ceiling also helps with airflow and noise control
1/10
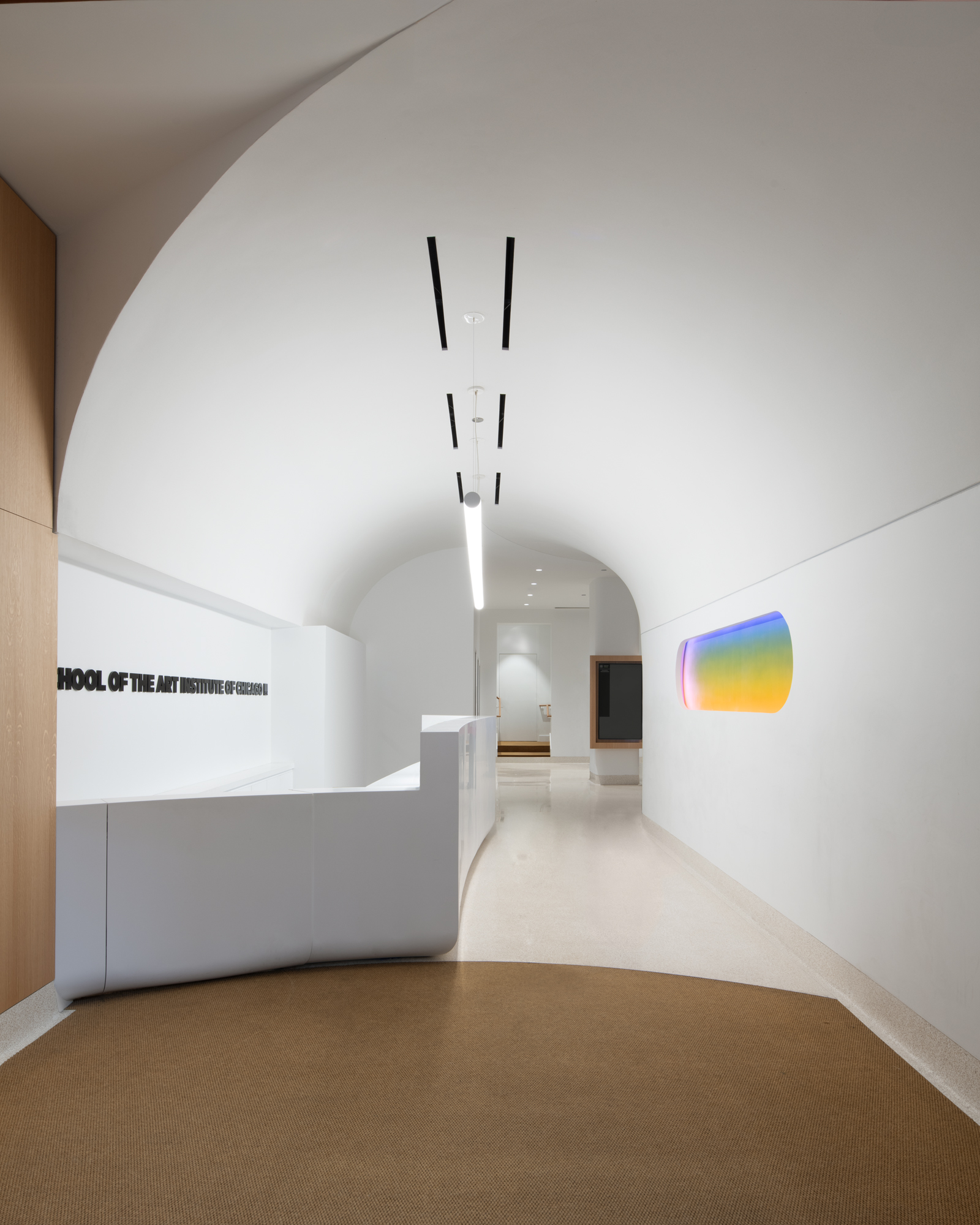
2/10
Project
SAIC Sate Street Residential Lobby
What
Residential Lobby Renovation
Where
Chicago Loop
Size
850 sf
Client
School of the Art Institute of Chicago
Status
Completed Fall 2024
Team
Kwong Von Glinow: Lap Chi Kwong, Alison Von Glinow; Nathan Geller, Tianjiao Wang, Benjamin Luebkemann, Jonah Laduca, Oana Giuglea, Jiachen Wang, Hai Truong, Nicholas Papas; Threshold Acoustics, blakeMEP, MAPS, Helios Construction Services, Luftwerk
The new lobby design for the Residence Hall at 162 State Street for the School of the Art Institute of Chicago brings a new geometrical language to the lobby interior to create a continuous open and flowing lobby space.
School of the Art Institute of Chicago commissioned Kwong Von Glinow to renovate their residence hall lobby that primarily houses first-year art students. As a school located in the heart of downtown, the residence hall lobby becomes even more important for students as their first place of welcome in their first living experience away from home.
The existing lobby is formed by two rectangularly shaped spaces, offset from each other, and moving long and deep into the building’s footprint. To overcome visibility challenges for security and wayfinding for guests, Kwong Von Glinow’s design repositions the security desk to the front half of the lobby to give the officers greater ability to safeguard students and fully monitor the lobby while protecting their equipment from view. The geometry of the security desk is formed by the intersection of three curves in plan that diagrammatically define three areas of the lobby: the entrance with an accessible counter, the check-in area, and the elevator lobby. The elongated curve of the reception desk guides residents and their guests in and out of the lobby and maximizes circulation space. Made of monolithic white seamless Corian, the underside of the desk is curved to soften its placement within the lobby and accentuate its volume.
An acoustic vaulted ceiling and a curving wall are introduced to bring the meandering spaces of the deep lobby together, emphasizing a continuous open space from vestibule to elevator lobby. As the lobby wraps around the curving wall of the newly formed security closet, the vaulted ceiling splits down its center curves with the wall until it intersects with the flat ceiling of the elevator lobby. The form of the ceiling creates a dynamic interior that funnels students in and out of the building throughout the day, as well as channels airflow and mitigates acoustic disturbances. Not only does the vault offer sufficient plenum space for mechanical, plumbing and electrical conduits and duct, it also conceals the rise of the neighboring lobby’s staircase that otherwise would have protruded into the lobby space.
Strategically placed throughout the lobby, a series of discrete amenities such as food drop-off shelving, a framed display monitor, and pin up board connect residents with each other inside and outside the community. These elements are distinguished by their white oak finish.
Not least, the project commissioned a site-specific integrated artwork opposite the security desk by SAIC alumni Petra Bachmaier and Sean Gallero of Luftwerk. At 9 feet long and 2 feet tall, the elongated slice in the wall with the piece Polychromatic: Expanded Horizon, works with the design of the lobby to enhance perspective and depth. Made of Acrylic on aluminum board, LED lighting, and custom programming, the piece changes color throughout the day, offering a welcoming experience to the residents.
3/10
The ceiling and curved wall create a structured interior. They guide movement while integrating mechanical and structural elements.
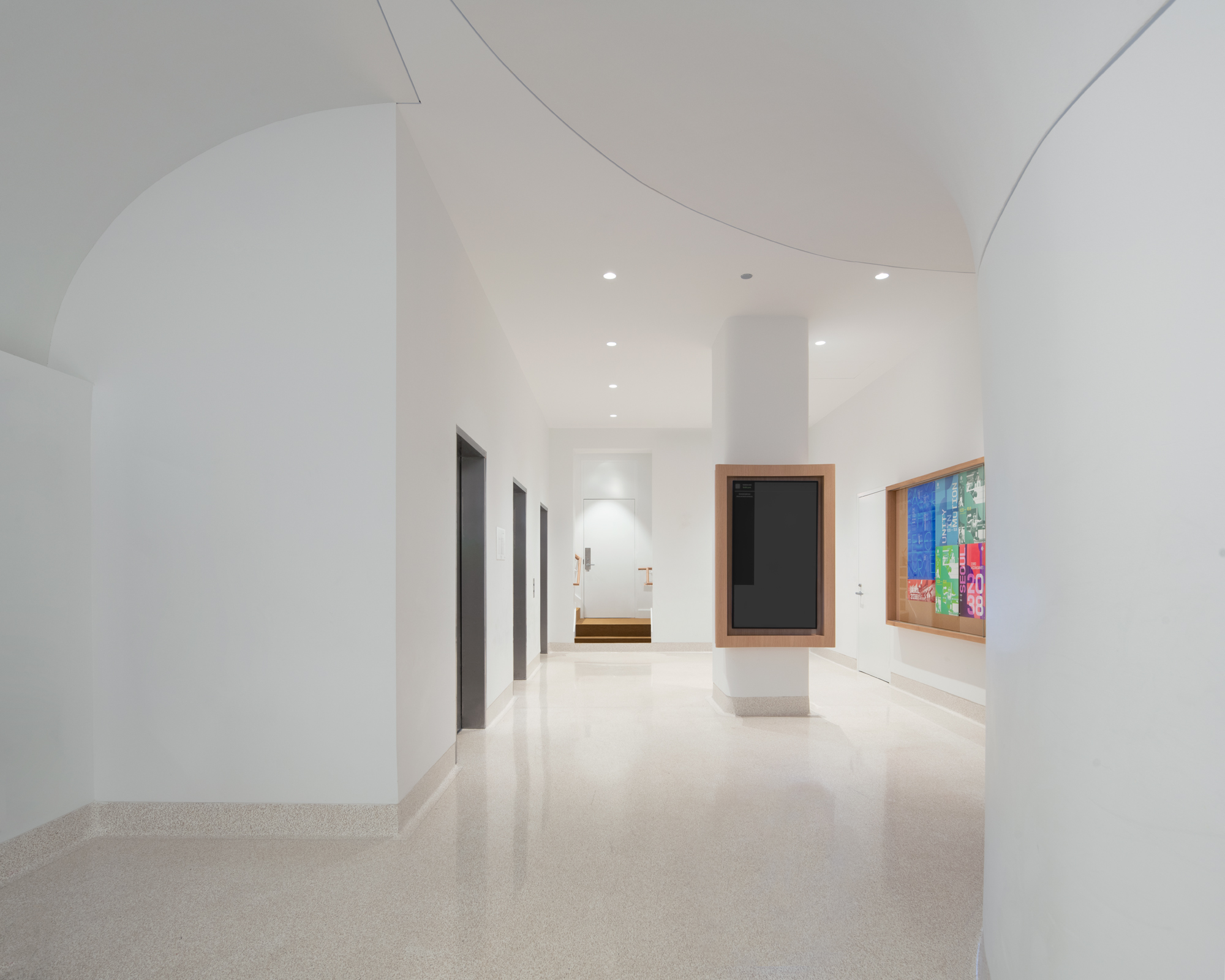
4/10
A curved wall leads from the entrance to the elevators, visually connecting different areas of the lobby.
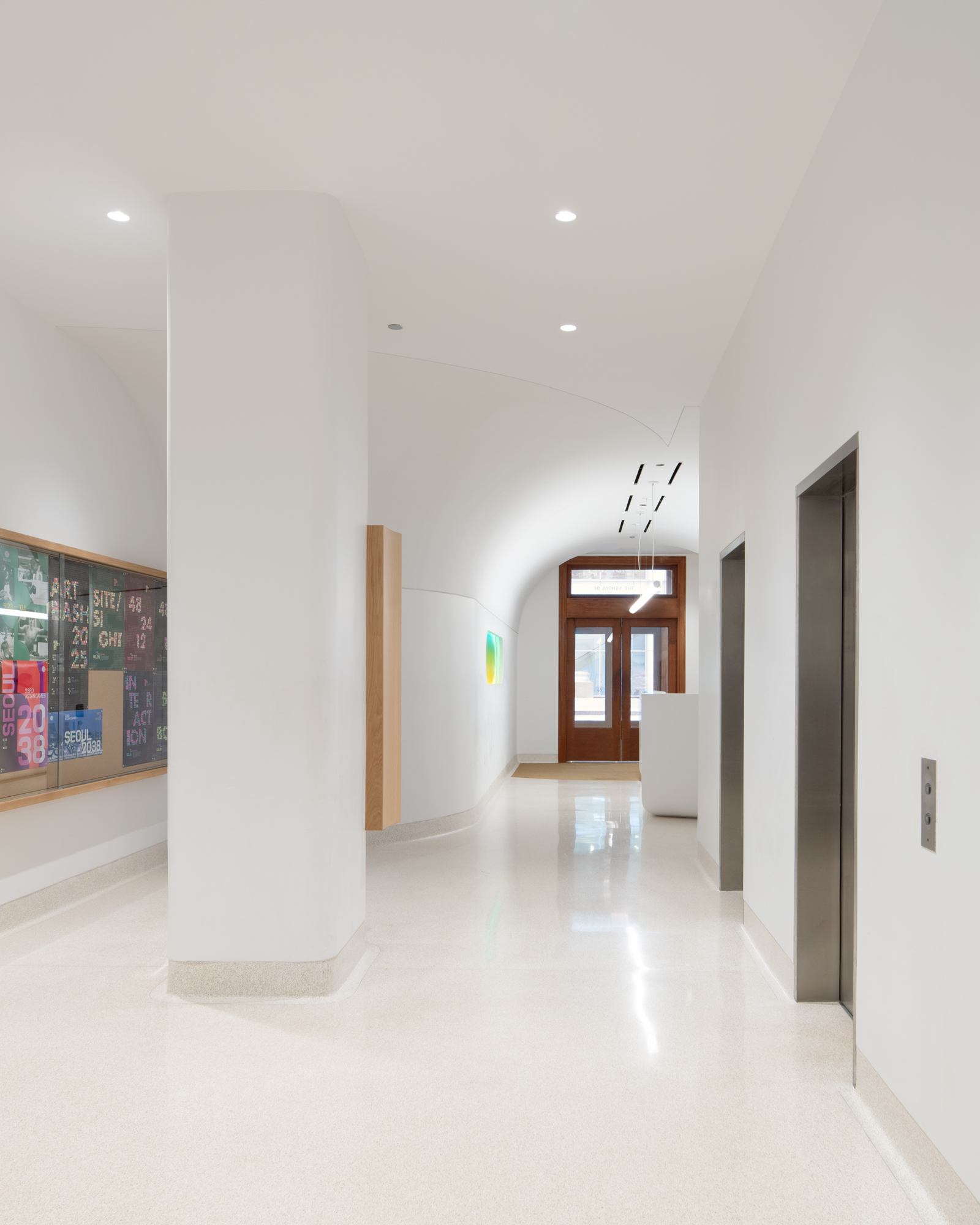
5/10
By repositioning the security desk, visibility and wayfinding are improved, allowing clearer monitoring of the space.
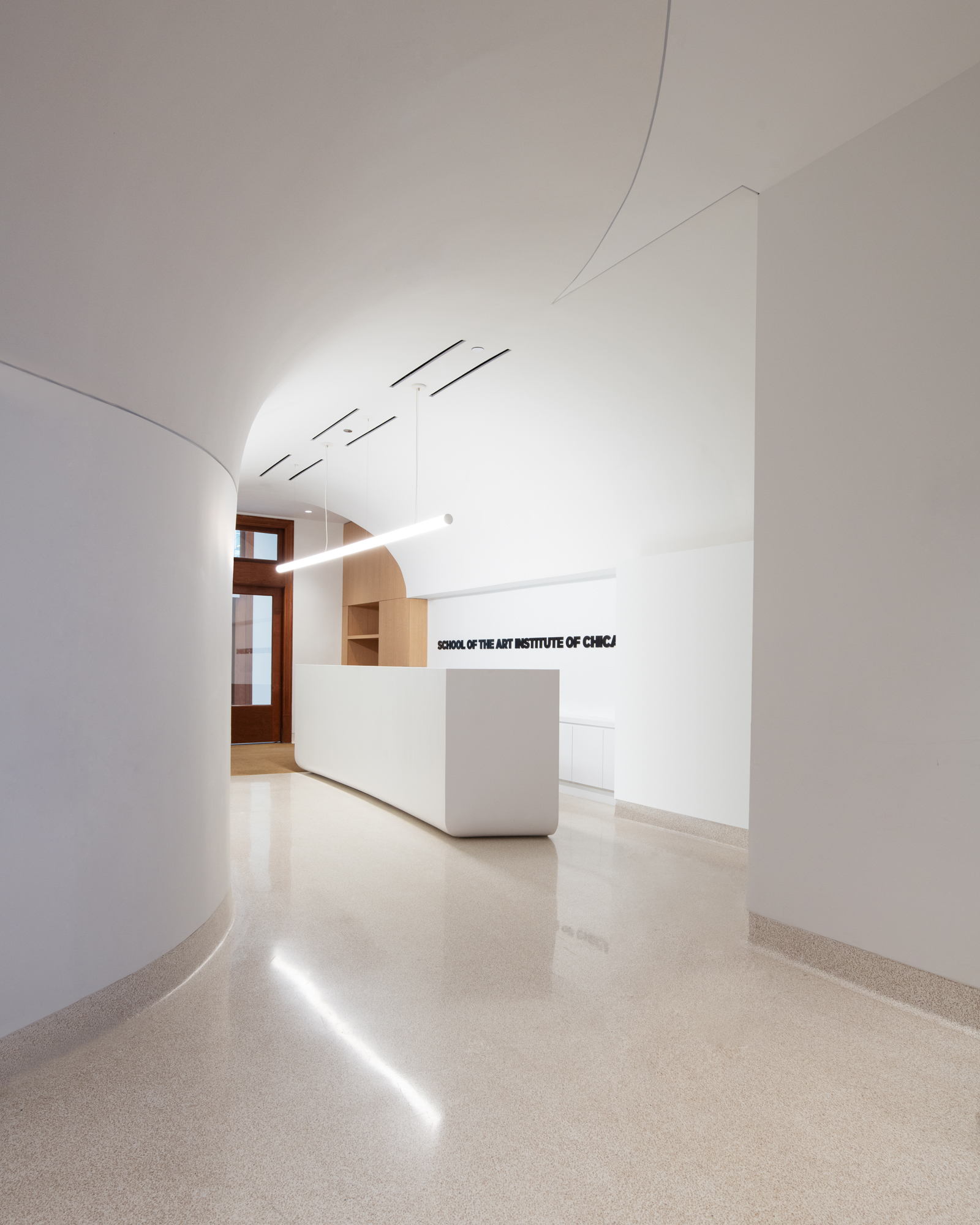
6/10
Fitting seamlessly within the space, the white Corian security desk features a curved underside that refines its form
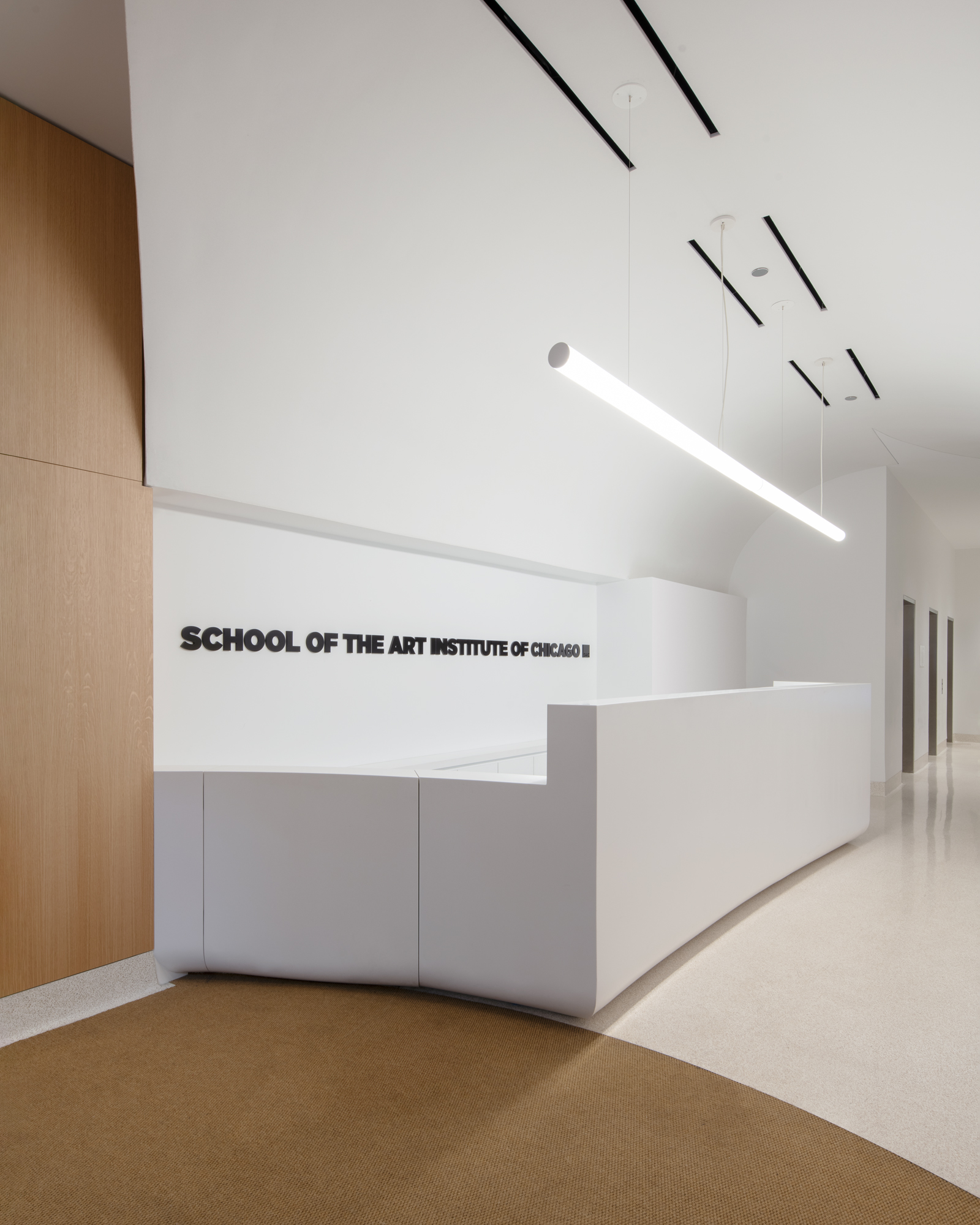
7/10
Key amenities such as food drop-off shelving, a display monitor, and a pin-up board are finished in white oak for distinction.
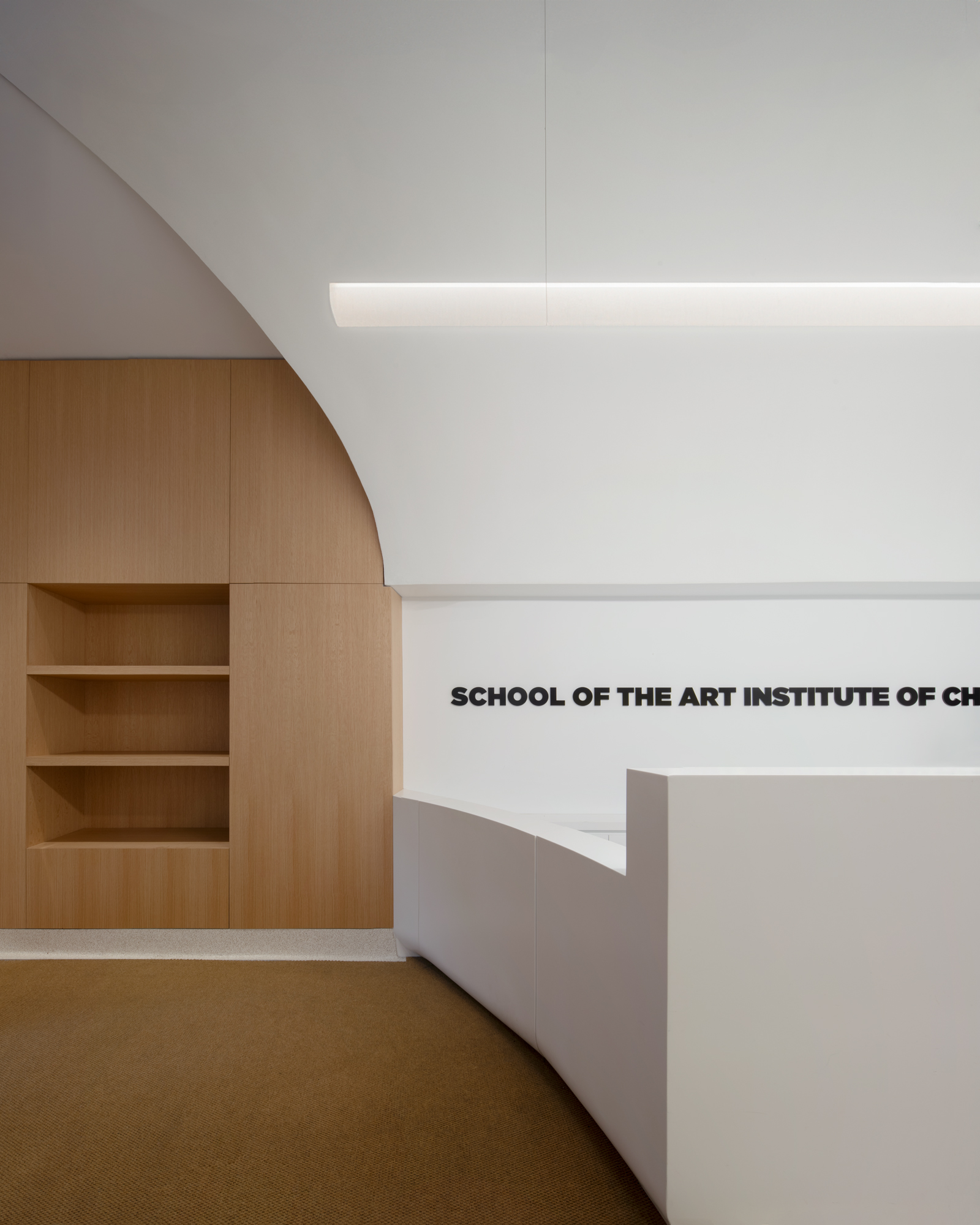
8/10
The security closet is enclosed by a curved wall, providing a functional and discrete storage area.
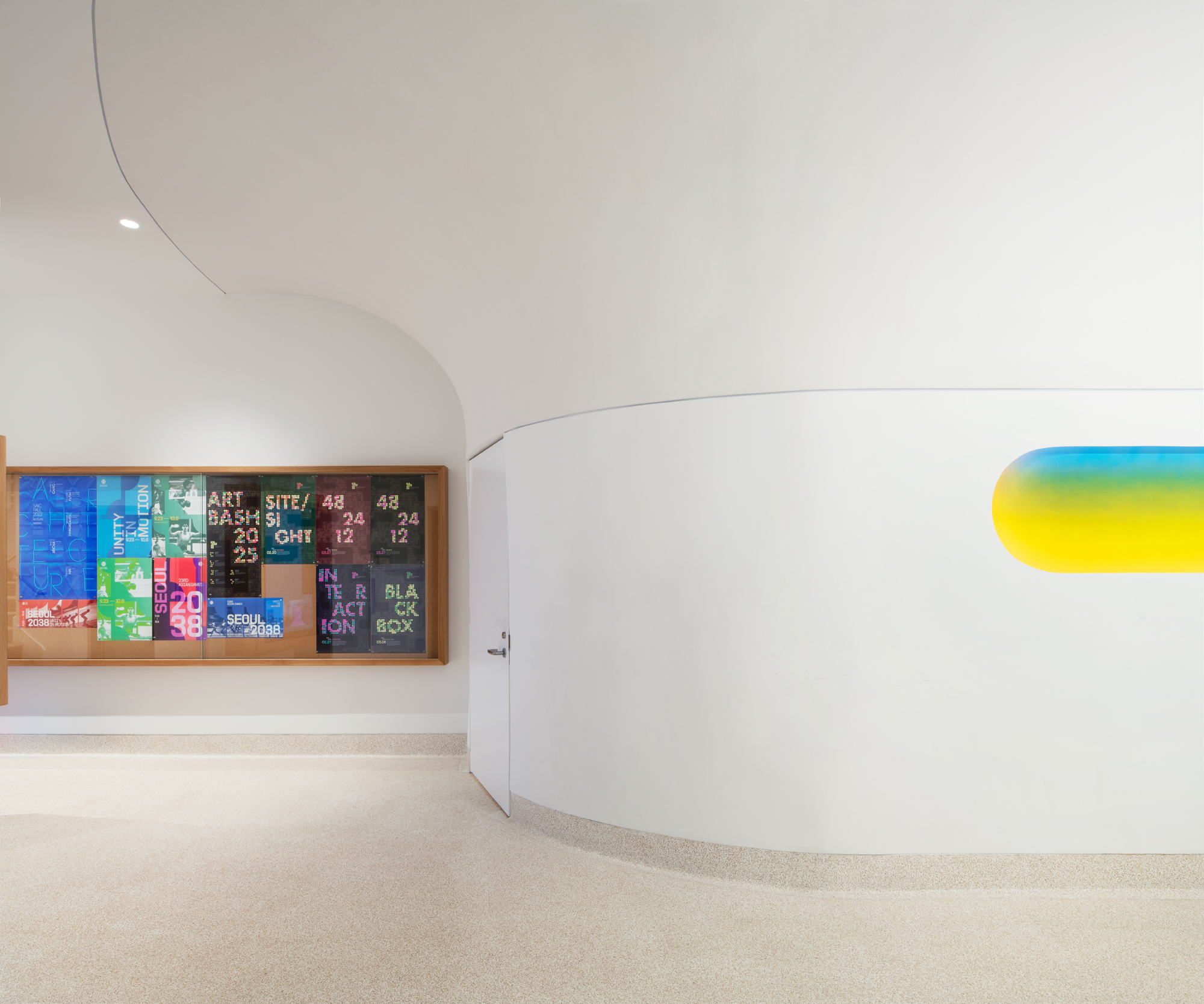
9/10
Luftwerk’s integrated artwork changes color throughout the day, introducing a dynamic visual element.
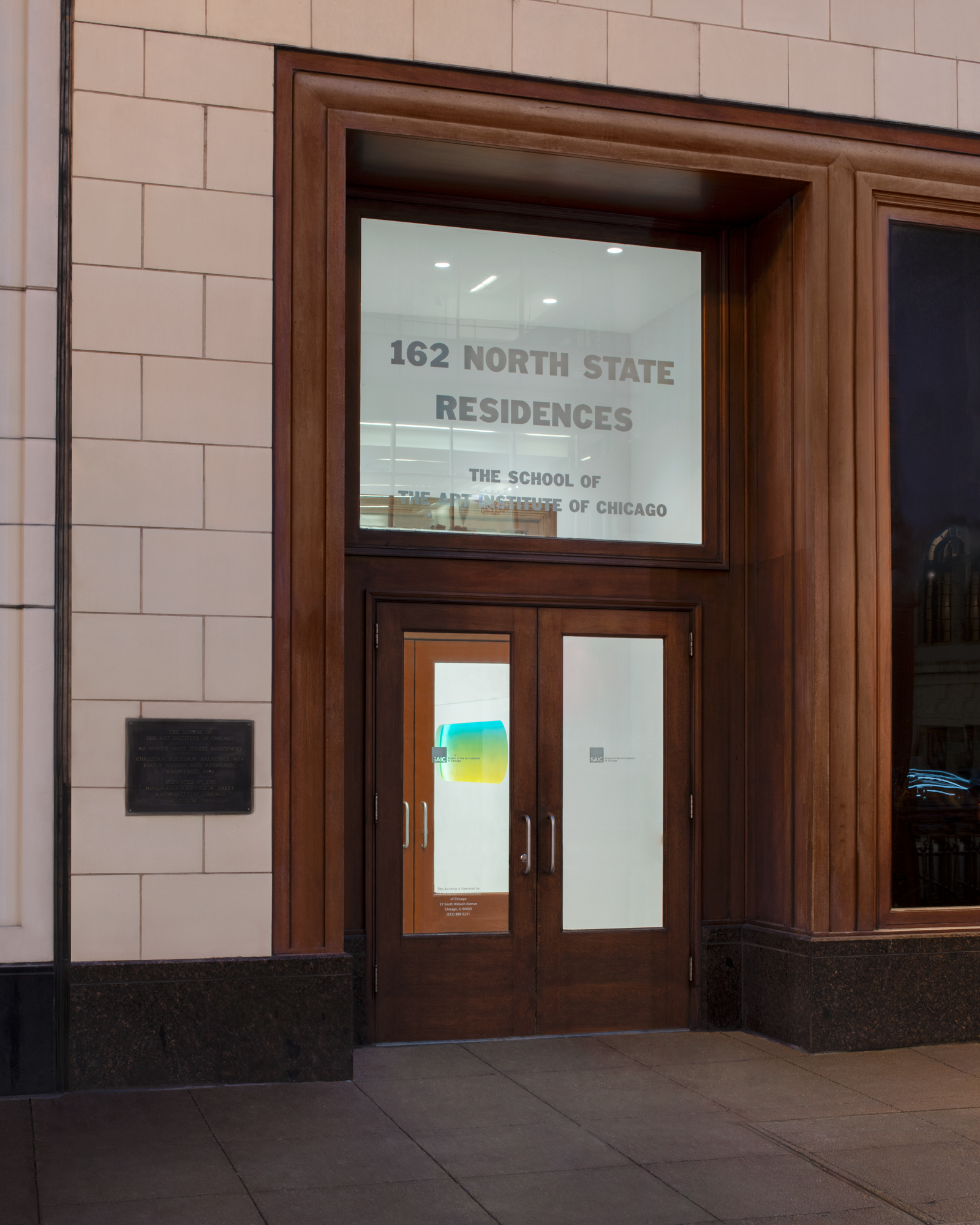
10/10
Geometric forms create a more open and connected lobby space, using curves to unify the layout.
